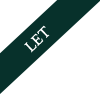Per calendar month £1,300 PCM, Fees Apply Let
High Street, Twyford, Reading
Key Features
- Twyford Village
- Short Walk To Station
- Luxury fitted Kitchen
- Rear Garden
- Bespoke Window Shutters
- Permit parking avaliable
- EPC: C
- Council Tax: C
- Holding fee: £300.00
- Deposit: £1500.00
Living Room (4.55 x 3.35)
Front aspect living room with full height bespoke window shutters, double radiator, stairs leading to the first floor landing, television point, telephone point, real solid wood flooring and exposed beam.
Kitchen Breakfast Room (3.61 x 3.10)
Newly re-fitted kitchen comprising a good range of base and eye level units with bespoke solid Oak work surfaces and tiled surrounds. Butler feature sink with mixer tap, integrated electric oven, five ring gas hob with wok burner, stainless steel splash back, stainless steel extractor hood, integrated dishwasher, plumbing for washing machine, space for tall standing fridge freezer, ceramic tiled flooring and chalk board feature wall.
Family Room (3.20 x 2.64)
Rear aspect UPVC double glazed window overlooking the rear garden with bespoke shutters, external door leading to the rear garden, double radiator and oak flooring.
First Floor
Landing
Multi level landing with steps down to the re-fitted family bathroom and steps up to the master bedroom, built in storage cupboard housing the central heating boiler.
Master Bedroom (4.22 x 2.92)
Front aspect window with bespoke window shutters, double radiator with ample space for free standing triple wardrobes.
Re-Fitted Bathroom
Low level W.C, panelled bath with mixer taps, wall mounted wash hand basin, oversize fitted shower cubicle with wall mounted shower, extractor, ceramic tiled flooring, part tiled walls and UPVC double glazed opaque window overlooking the rear garden.
Outside
Rear Garden
Fully landscaped rear garden with a good size decked area, step down to a table area, garden then narrows to a storage area at the bottom.
Fees
Summary of Charges
Reservation Fee / Holding Deposit £300.00
(This is not an extra fee – it will be taken off the balance of funds due before your tenancy commences. This fee is due on the same day as the deal is agreed.)
Reference/Admin fee £295.00 – references up to 2 tenants
(This is applicable for each tenant who is over the age of 18)
A few days before moving the tenancy agreement will be drawn up. That is when you will pay the remainder of the monies needed. This includes:
Advanced Rent (One Month’s rent) £
Security Deposit (Six weeks’ deposit) £
Tenancy Agreement Creation Fee £78.00


