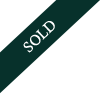Price guide £1,500,000 Sold
Broadcommon Road, Hurst, Reading
Entrance Hall
A lovely light entrance hall with access to the reception rooms and first floor with wooden flooring.
Living room
At the front of the house with patio doors to the garden and fire place. A good size 22ft room with plenty of space.
Snug
At the front of the house with fireplace, a perfect snug or play room
Garden room
At the rear of the property, next to the kitchen, with oak beams and patio doors into the garden.
Kitchen / breakfast room
A character kitchen / breakfast room with plenty of eye and base level units, aga, single oven, island with further storage, tiled floor, veluz window and pantry cupboard. Space for a six seater table.
Utility
Accessed from the kitchen with sink and further storage and space for washing machine and dryer.
Cloakroom
Next to the kitchen, with plenty of space with WC and wash hand basin. Opportunity to change into a wet room.
Master bedroom and Ensuite
A dual aspect master bedroom with views of the garden and large ensuite with bath, shower, wash hand basin and WC.
Study Area
Accessed via the left hand side of the house, with plenty of space for a desk and benefitting with views of the garden
Bedroom 2
A 19ft double bedroom with dual windows overlooking the garden. The room could be split easily, as has a split level.
Bedroom 3
At the front of the property, a good size double bedroom
Bedroom 4
At the front of the property, a further double bedroom
Family Bathroom
Half tiled bathroom with bath, wash hand basin, WC and airing cupboard


