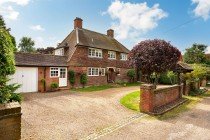Price guide £1,350,000 Sold
Holme Park Farm Lane, Sonning On Thames, Reading
Key Features
- FOUR BEDROOM DETACHED HOUSE
- WITHIN A PRIVATE LANE
- SITS ON 0.4 OF AN ACRE
- WITHIN THE BEAUTIFUL VILAGE OF SONNING ON THAMES
- PLENTY OF PARKING
- GARAGE
- WOODED COPSE AT THE FRONT
- SOUTH FACING GARDEN
Porch
Covered entrance porch with solid wood door to entrance hall.
Entrance Hall
Spacious hallway with under stairs cupboard and coats cupboard with stairs to the first floor.
Cloakroom
Accessed from the hallway with low level WC, pedestal wash hand basin and cupboard housing boiler, water softener and metres for gas and electric.
Sitting Room
To the rear of the property with bay window and casement door to garden. Open fireplace and built in storage and shelving. With double stained glass doors to study.
Study
In the centre of the house, with double doors to conservatory and stained glass doors to sitting room.
Conservatory
Fantastic views over the garden with 2 sets of double doors leading to decking and garden.
Dining Room
Double aspect room with built in storage and double doors to conservatory.
Kitchen / Breakfast Room
A stunning hand built kitchen with extensive range of floor and wall cupboards, two glass display cupboards, Range Master cooker with extractor over, integrated dishwasher, microwave and an American style fridge/freezer. Views to the front over garden and wooded copse. Breakfast area with doors to front garden and garage and door to rear lobby/utility room with room for washing machine and tumble dryer and door to family room and gardens.
Family Room
To the rear of the property a double aspect room with a feature log burner and double french doors to decking and gardens.
First Floor Landing
With half landing window with views to the front and accessed to roof space via loft ladder and airing cupboard.
Master Bedroom
To the rear of the property with double aspect windows and two built in wardrobes, dressing table and storage.
Ensuite
Dual aspect windows and four piece ensuite bathroom with free standing bath, large shower cubicle, low level WC, pedestal wash hand basin and chrome towel rail.
Bedroom 2
To the rear of the property, a spacious double bedroom.
Bedroom 3
To the side of the house with built in storage cupboard.
Bedroom 4
To the front of the property, a comfortable single bedroom which is currently used as a dressing room.
Family Bathroom
With square end bath with remote control shower over, low level WC and pedestal wash hand basin with views to the front garden.
Outside
'Corndon' stands in approximately 0.4 of an acre including wooded copse to the front and return driveway.
Garden
South facing garden with a large decking area and a further bricked built patio area. The garden has a large lawn area with well stocked borders of shrubs and plants offering a good degree of seclusion.



