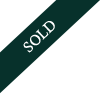Price guide £875,000 Sold
East Park Farm Drive, Reading
Entrance hall
A lovely good size entrance hall with wooden flooring.
Living room
A 21ft living room with wooden flooring and fireplace with access to the conservatory and dining room.
Dining room
A 11ft dining room with wooden flooring and access from the living room and from the entrance hall.
Conservatory
A large 19ft conservatory looking into the garden, currently used as an office.
Kitchen / Dining room
This is accessed from the hallway, a modern kitchen / breakfast room, with plenty of eye and base level units, integrated dishwasher, integrated fridge/freezer, oven, hob and benefits with a breakfast bar area.
Study
Located off the kitchen at the rear of the property with a view of the garden
Utility room
Accessed from the kitchen with an additional sink and eye and base level units and space for washing machine and dryer
Master bedroom with ensuite
This is located on the second floor, a 25ft master bedroom with fitted wardrobes, dual aspect windows and a shower ensuite, WC and wash hand basin with storage under.
Bedroom 2 with ensuite
This is on the first floor with fitted wardrobes and a shower ensuite, WC and wash hand basin.
Bedroom 3
A double bedroom at the front of the property
Bedroom 4
A double bedroom at the rear of the property
Bedroom 5
A double bedroom at the rear of the property
Family bathroom
A fully tiled five piece bathroom with stand alone bath, shower, wash hand basin and WC.


