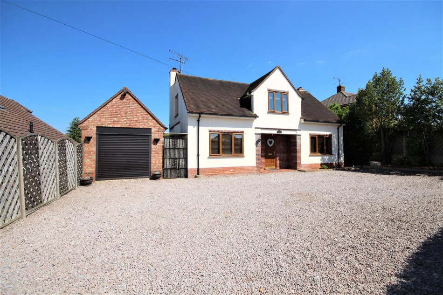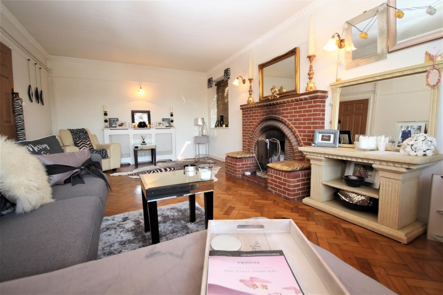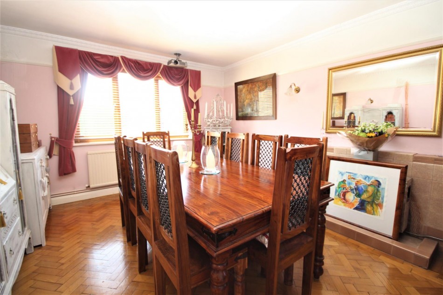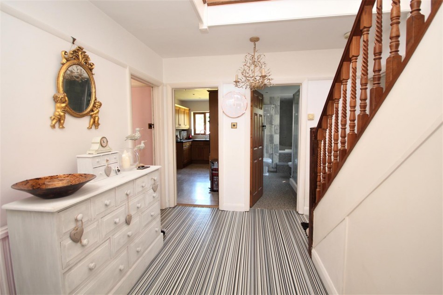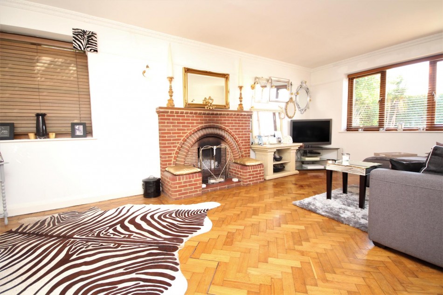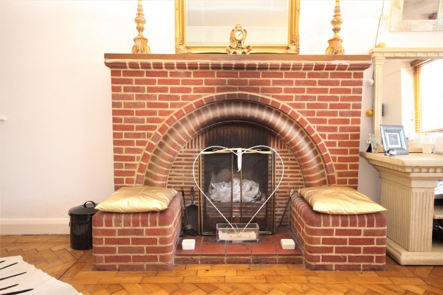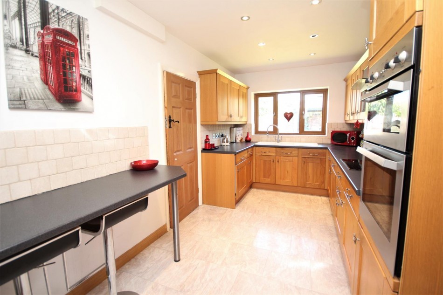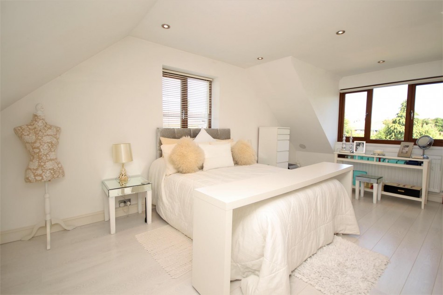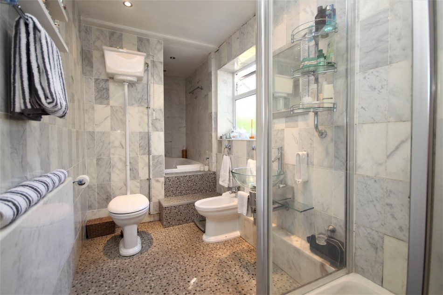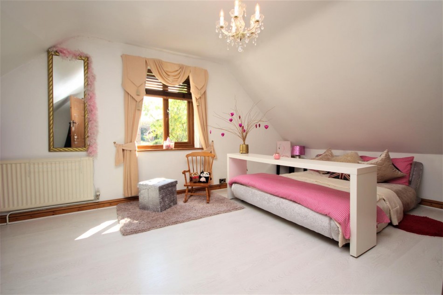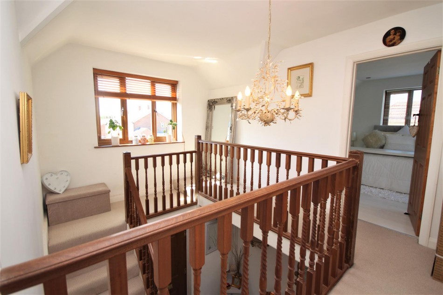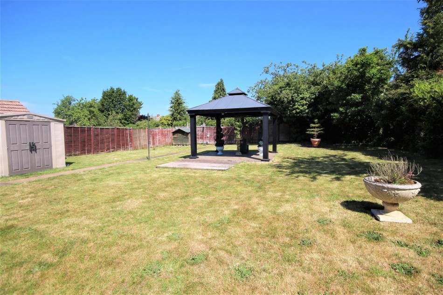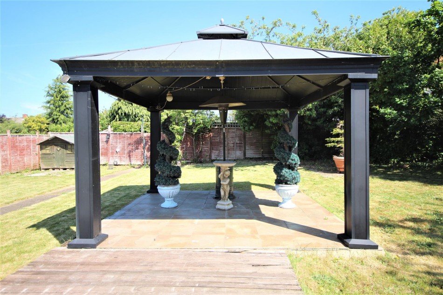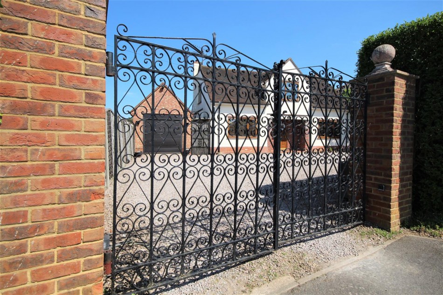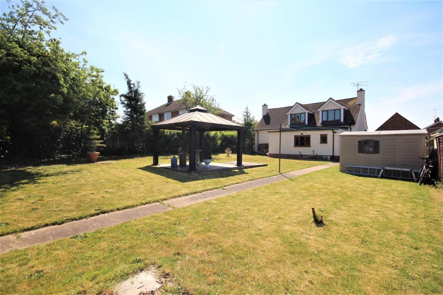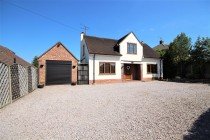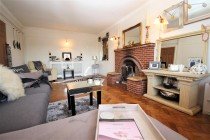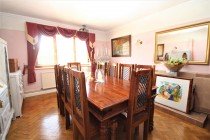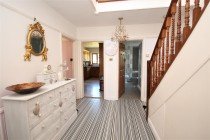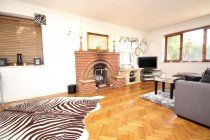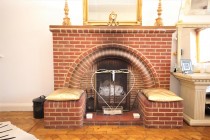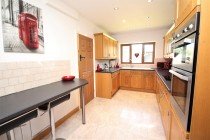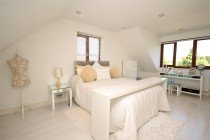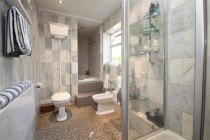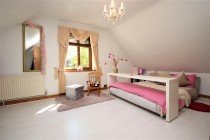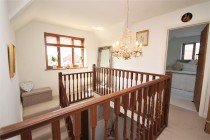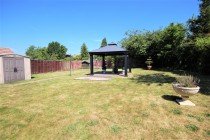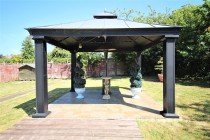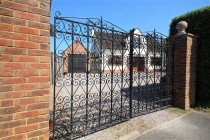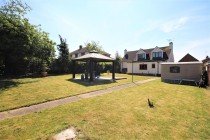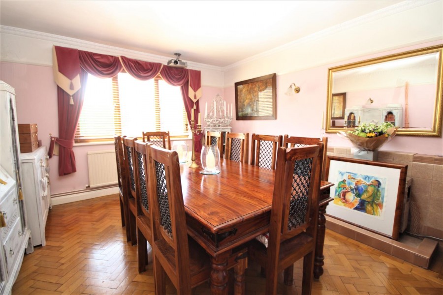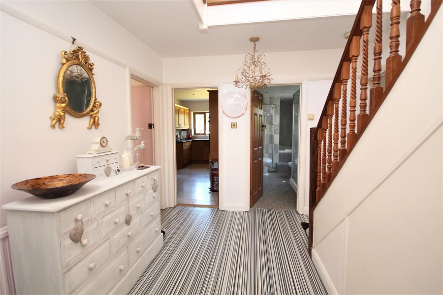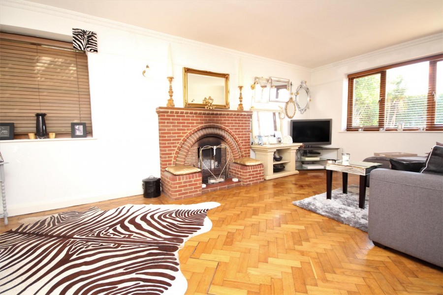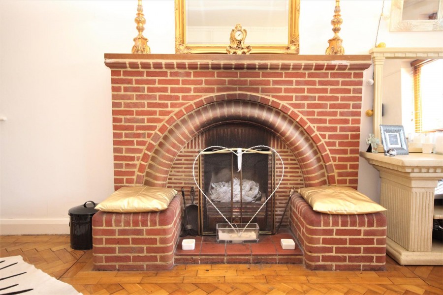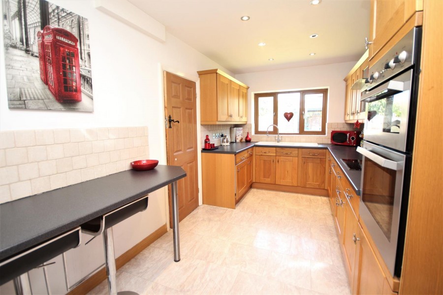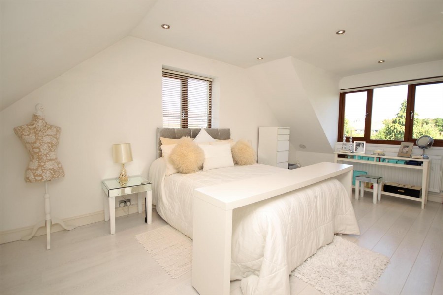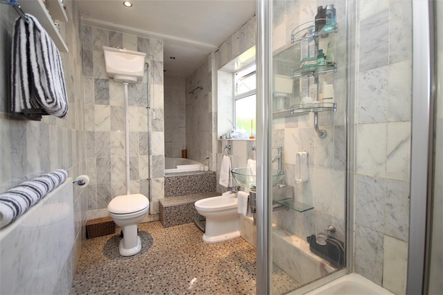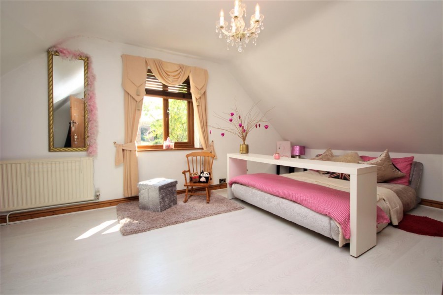Price guide £675,000 Sold
Longfield Road, Twyford, Reading
Key Features
- TWO BEDROOM DETACHED PROPERTY
- DETACHED GARAGE
- GOOD SIZE GARDEN
- AMPLE PARKING
- 72 FEET DEEP GARDEN
- GREAT POTENTIAL TO EXTEND (STPP)
- APPROACHED BY ELECTRIC GATES
- WALKING DISTANCE TO TWYFORD VILLAGE CENTRE
Entrance Hall (3.35m.2.44m 2.74m.2.44m)
Large 11 ft entrance hall with storage under the stairs.
Living Room (5.79m.2.74m x 3.35m.3.35m)
A lovely large room with oak parquet flooring and a stunning brick open fireplace in the centre of the room.
Dining Room (6.10m x 3.66m)
A lovely large room, with a gas fireplace, high ceilings and parquet flooring.
Kitchen (4.57m.0.91m x 2.44m.0.91m)
Located in the centre of the property with a view of the garden, integrated under counter fridge, dishwasher, plenty of eye and base level units and a breakfast bar.
Family Bathroom (4.57m.0.91m x 1.52m.0.61m)
A five piece suite, large shower, glass round sink, bidet, high level cistern and an enclosed inset jacuzzi bath.
Utility Room (1.83m.2.74m x 1.22m.1.83m)
Accessed from the kitchen, space for washing machine and gives access to the garden.
Master Bedroom (5.79m.3.05m x 3.66m)
A lovely 19 ft Master Bedroom with plenty of space for chest of drawers, wardrobe and dressing table.
Bedroom 2 (5.79m.1.22m x 3.35m.3.35m)
A lovely large 19 ft second bedroom with space for chest of drawers and wardrobes.
Dressing Room / Study
A small room in between the master bedroom and bedroom 2, looking into the garden and can be used as a Cot room, study, dressing room.

