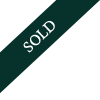Price guide £950,000 Sold
London Road, Ruscombe, Reading
Key Features
- FOUR BEDROOM DETACHED HOUSE
- WITHIN WALKING DISTANCE TO TWYFORD VILLAGE
- GARAGE
- PLENTY OF PARKING
- FRONT AND REAR GARDEN
- FOUR RECEPTION ROOMS
- NO ONWARD CHAIN
Living Room
Front to back 31ft living room with dual aspect windows and patio doors to the garden. The room offers lots of character, hatch area to the kitchen, electric fireplace and plenty of space for furniture.
Kitchen
At the rear of the property, located from the hallway, with plenty of eye and base level units, hob, extractor fan, oven, microwave, space for fridge/freezer, hatch to the living room and dining room and storage under the stairs. The kitchen also benefits with a utility area, space for washing machine and dryer with access to the garden.
Dining Room
A great size dining room, with space for an 8 seater table and doors through to the conservatory.
Study
At the front of the property a perfect study with window and plenty of storage.
Conservatory
Accessed from the dining room, dual aspect windows and doors to the garden.
Master Bedroom
A lovely dual aspect bedroom, benefitting with looking onto the front and rear garden, fitted wardrobes and space within the alcove for a dressing table.
Bedroom 2
At the rear of the property, a double bedroom with dual aspect and fitted wardrobe.
Shower Room
A fully tiled shower room, with wash hand basin and storage under, walk in shower and towel rail.
Bedroom 3
A dual aspect double bedroom with fitted wardrobes, storage and shelving.
Bedroom 4
A good size single bedroom with access to the loft and storage within the room.
Family Bathroom
At the rear of the property with wash hand basin with storage under, WC and bath. Also offers the airing cupboard with water tank.
Garden
A good size south/east facing garden with a patio area, green house and an area laid to lawn and shrubbery throughout.


